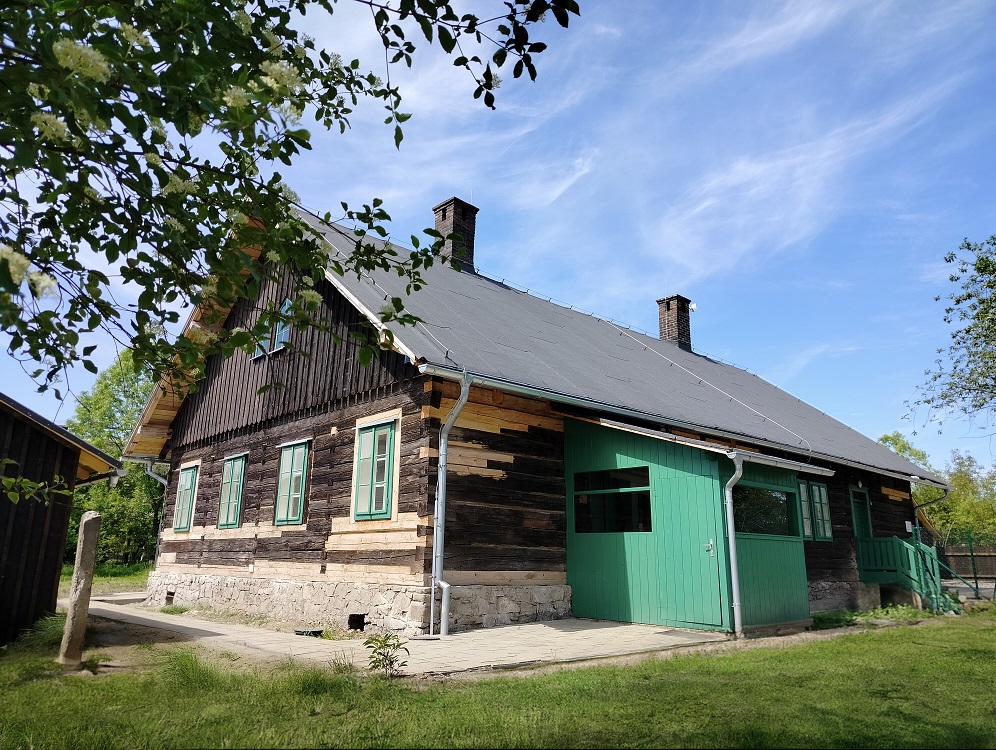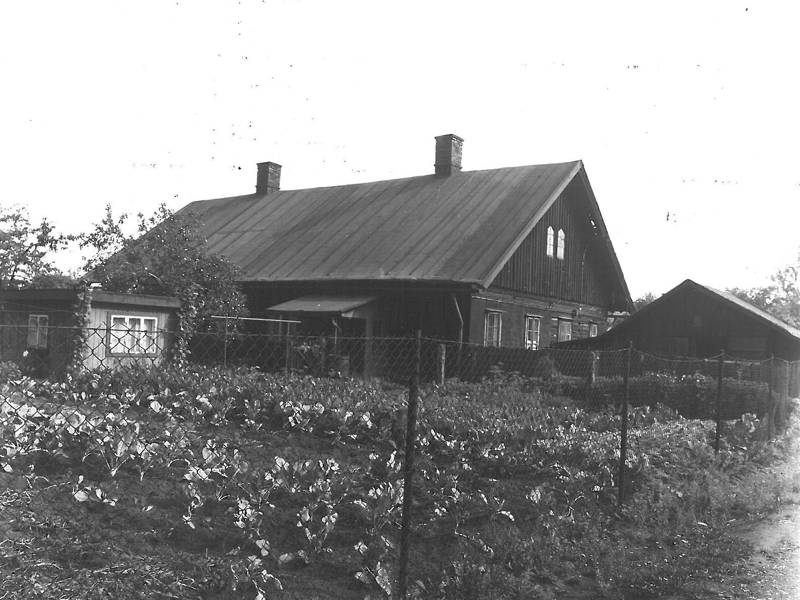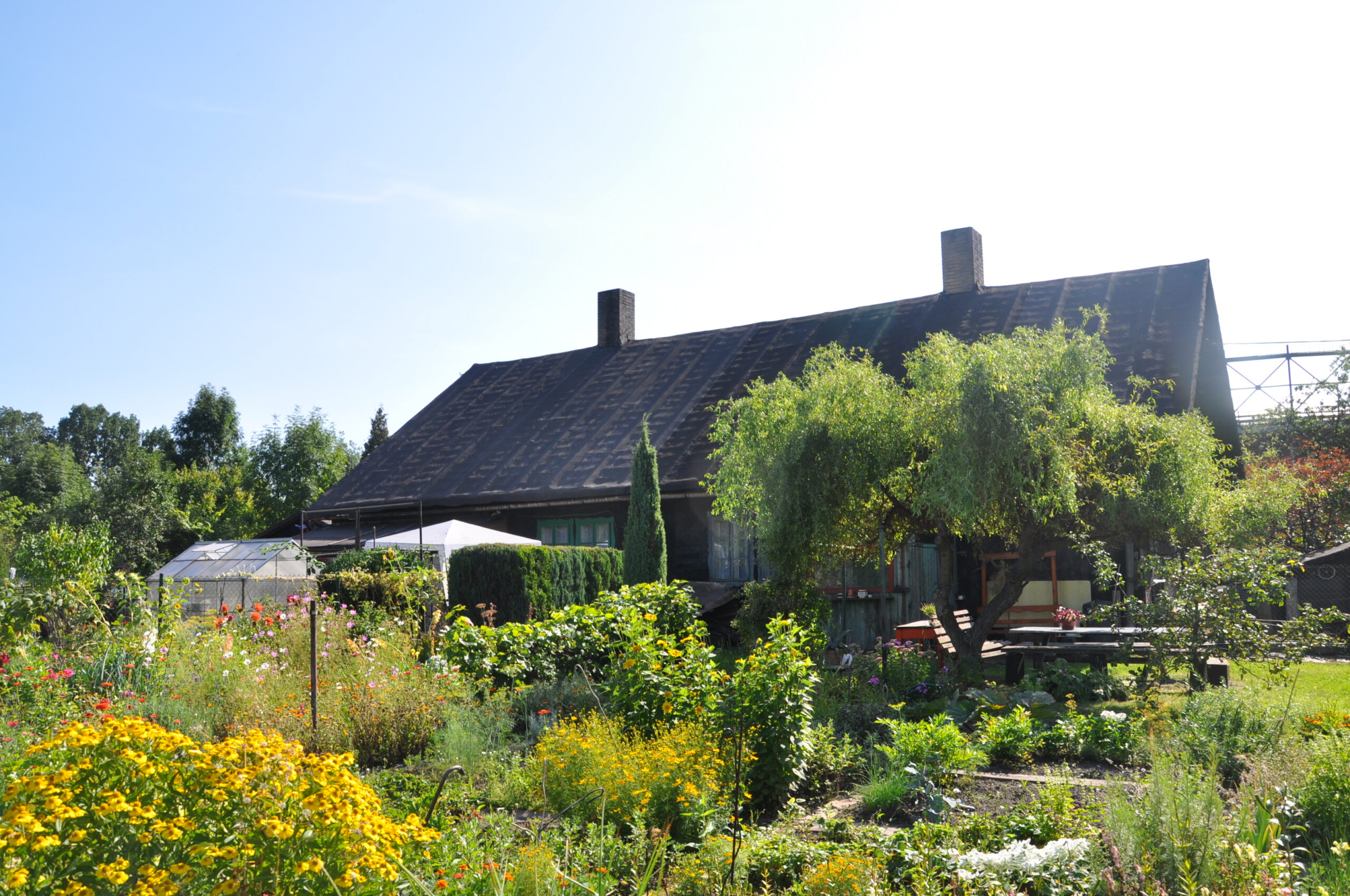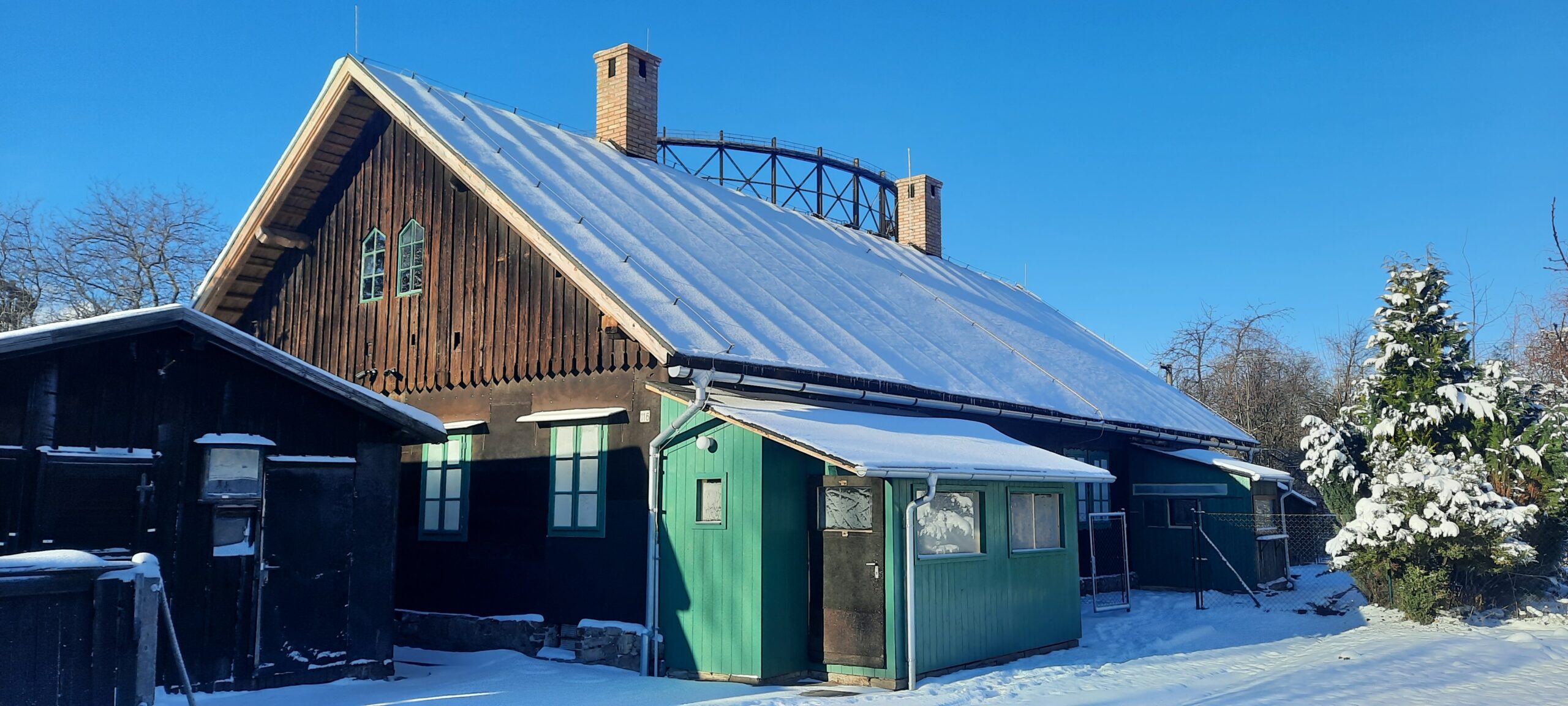Post-and-plank houses at Borek
One of the objectives of the project was the revitalization of two wooden houses No. 116 and 117 in the locality of Třinec-Borek on plots 103 and 108. These are ground-floor timbered houses from 1878 (elsewhere also 1877) with outbuildings and gardens, which are listed as cultural monuments.
The timber-framed semi-detached houses on a brick plinth consist of four identical dwelling units with separate entrances, two of which have a covered porch, and each dwelling formed a separate enclosed unit with its own external access.
The total area of one dwelling unit is 32 m2 and the total area of the house is 204 m2. The dwelling unit consisted of an entrance, a corridor, a living room, a kitchen and a pantry. Each apartment contained a cellar under the hallway and the pantry, and the apartment included one quarter of the attic separated from the others by a partition. In a separate shed (shed) made of planks divided into two halves there was a wood and coal store, a stable and a dry toilet. The dwellings also included a garden for growing vegetables and potatoes and keeping small livestock.
Opening hours (May – October)
Monday: closed*)
Tuesday: 09:00 – 16:00
Wednesday: closed*)
Thursday: closed*)
Friday: closed*)
Saturday: 10:00 – 17:00
Sunday:10:00 – 17:00
*) individual visits can be arranged by phone at least two working days in advance for groups of 5 or more visitors












